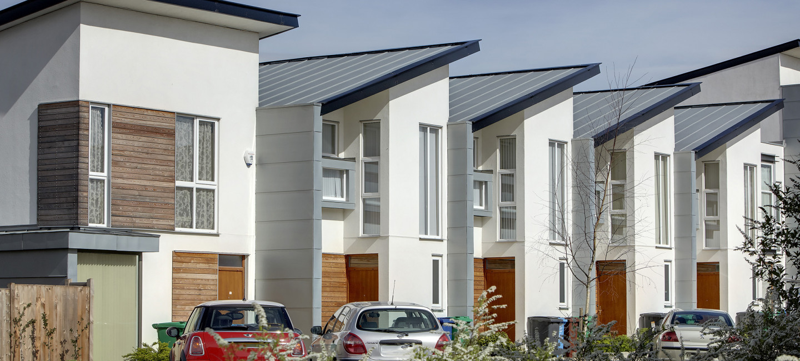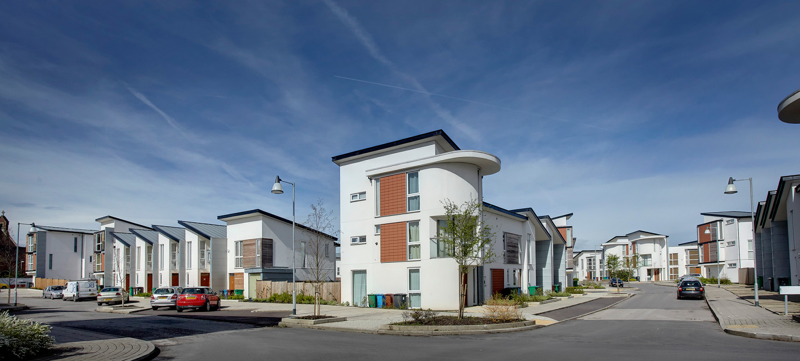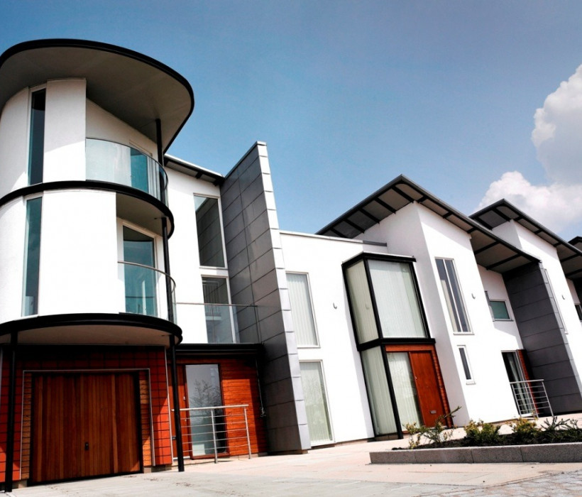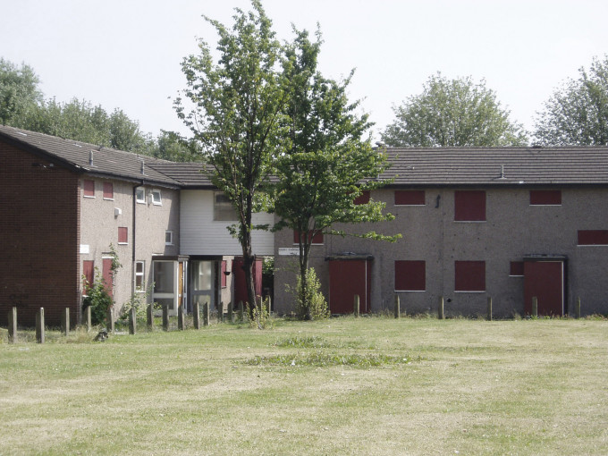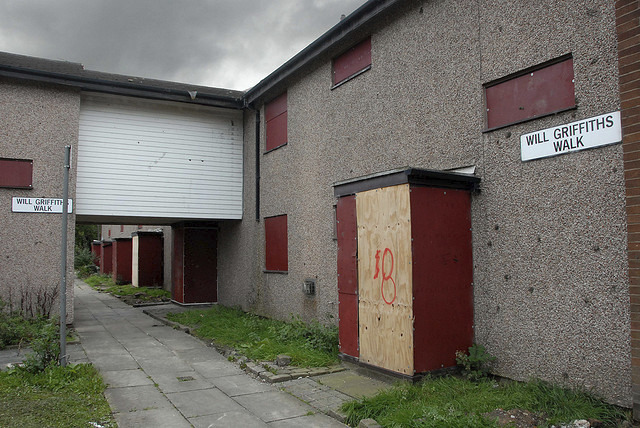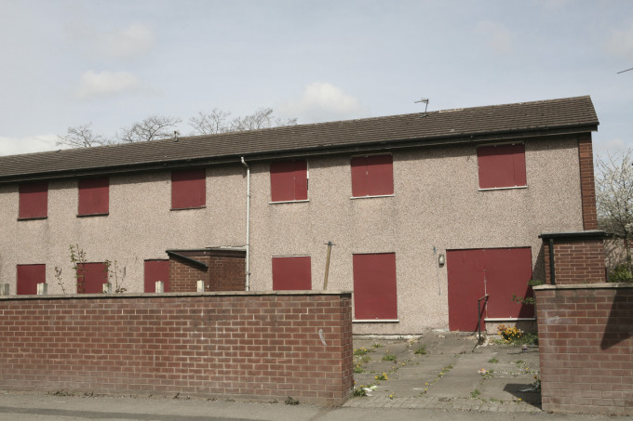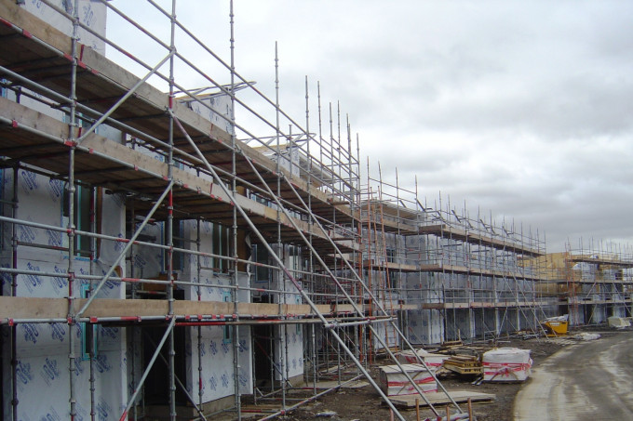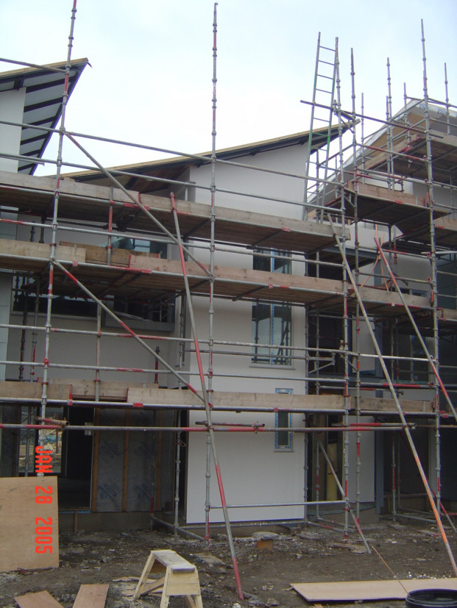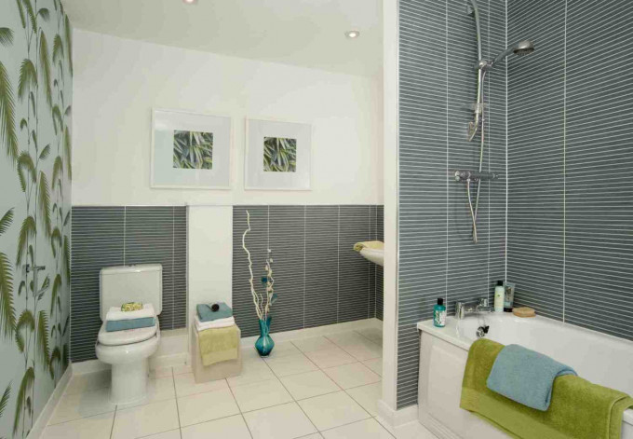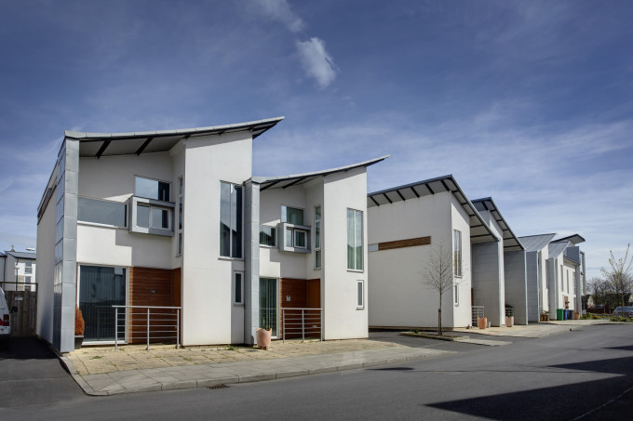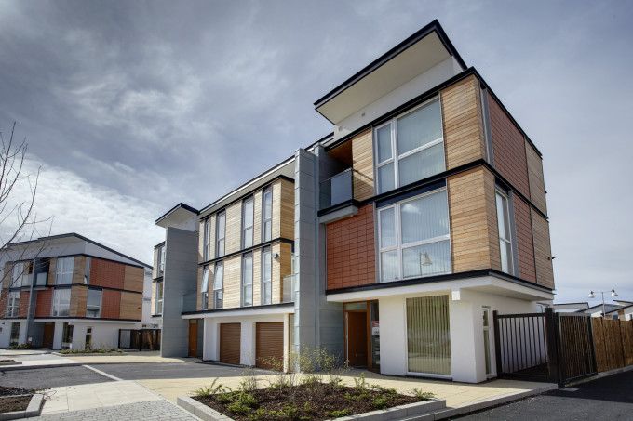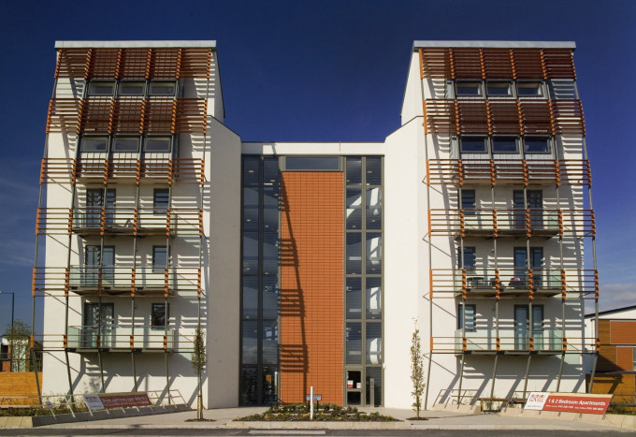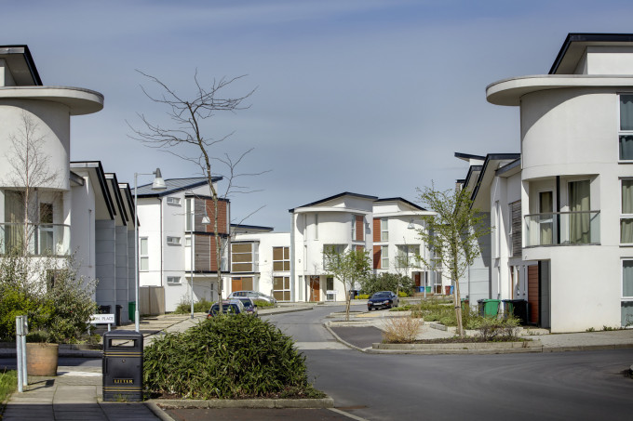East Manchester was once the city’s industrial heart, but since the recessions of the 1970s and 1980s the area had struggled with high unemployment, crime and poor housing.
This all changed with Manchester’s successful bid to host the 2002 Commonwealth Games, which presented the City Council with the opportunity to implement a number of major long-term projects designed to attract people and businesses back to the area.
The wide-reaching regeneration programme included enhancing transport links, building high-quality new housing, improving existing homes, creating new open spaces, clearing derelict areas and revitalising existing parkland.
Working in partnership with Manchester City Council, we began building the first phase of 147 new homes at The Way in 2004, replacing rows of run-down terraced housing on a site owned by the New East Manchester urban regeneration company.
The Way uses a variety of high-quality and innovative urban designs, with a mix of two and three-storey homes and carefully considered public spaces.
The 521-home development is just one of a number of projects that will see us ultimately deliver nearly 2,000 new properties in this now up-and-coming area of the city.
The council were impressed with our approach to their vision of creating a forward-thinking scheme for Beswick that challenged traditional approaches to construction.
Contemporary materials such as zinc, larch wood, terracotta and glass create a streetscape with a strong sense of place.
The Way was also the country’s largest housing development to use off-site manufacture, with 332 of the homes using an innovative Structural Insulated Panel (SIP) system.
This uses panels of insulating foam sandwiched between two structural facings, manufactured under factory-controlled conditions to create an extremely strong, energy-efficient and cost-effective building system.
The council were impressed with our approach to their vision of creating a forward-thinking scheme for Beswick that challenged traditional approaches to construction.
The Way uses a variety of high-quality and innovative urban designs, with a mix of two and three-storey homes and carefully considered public spaces. Contemporary materials such as zinc, larch wood, terracotta and glass create a streetscape with a strong sense of place.
The Way was also the country’s largest housing development to use off-site manufacture, with 332 of the homes using an innovative Structural Insulated Panel (SIP) system.
This uses panels of insulating foam sandwiched between two structural facings, manufactured under factory-controlled conditions to create an extremely strong, energy-efficient and cost-effective building system.






