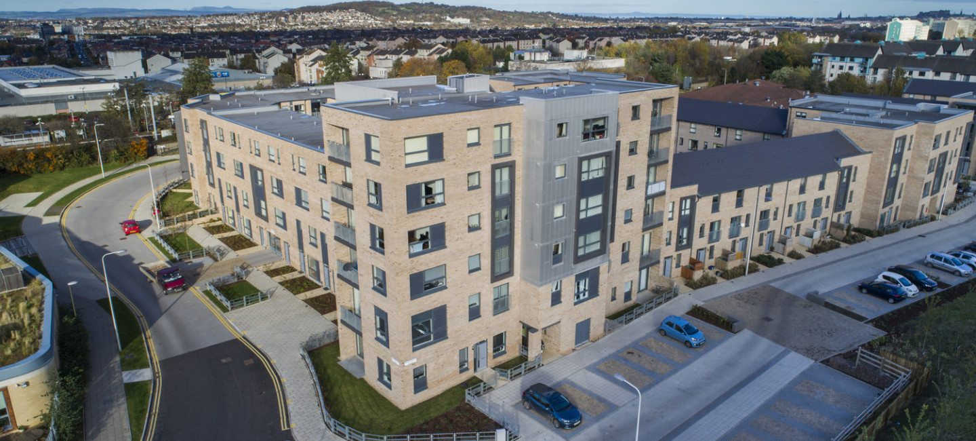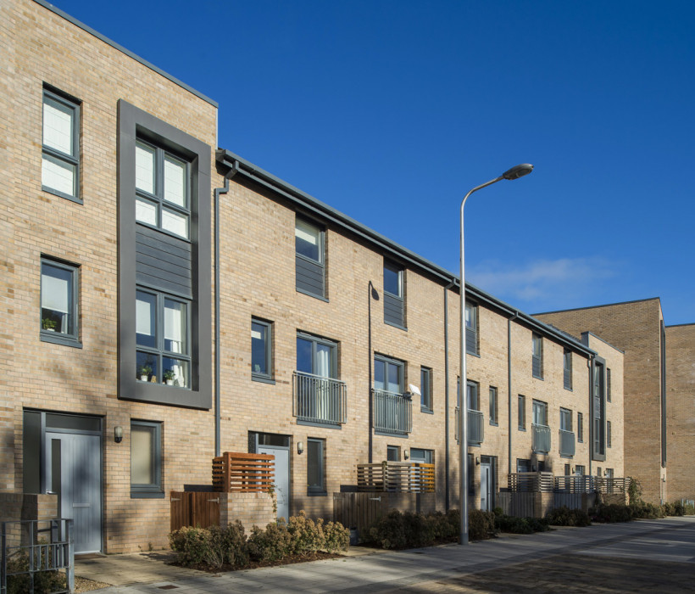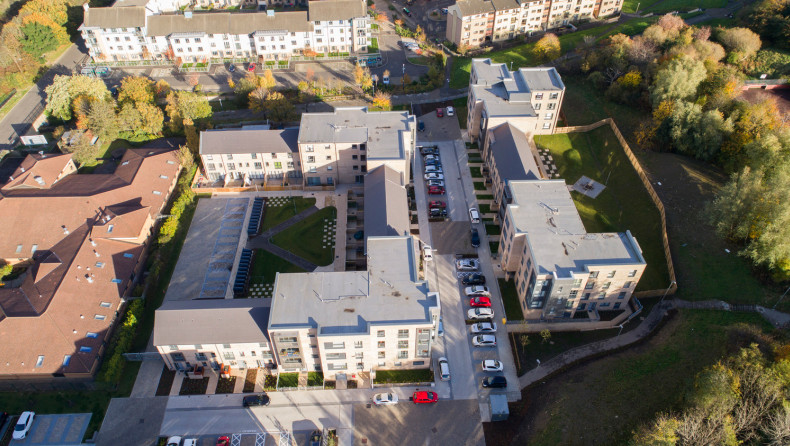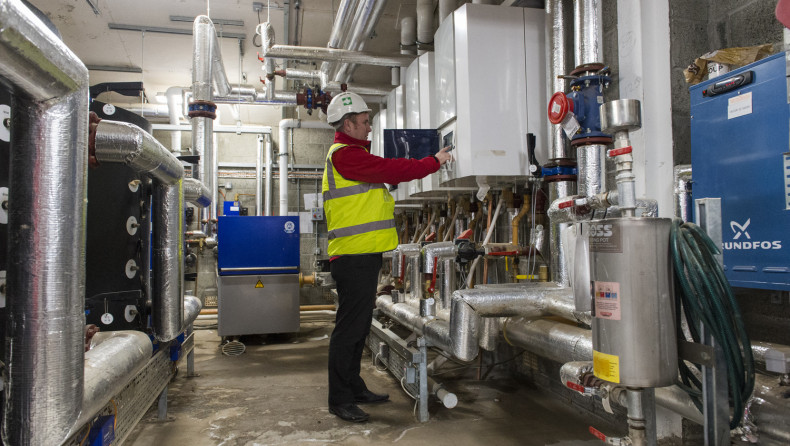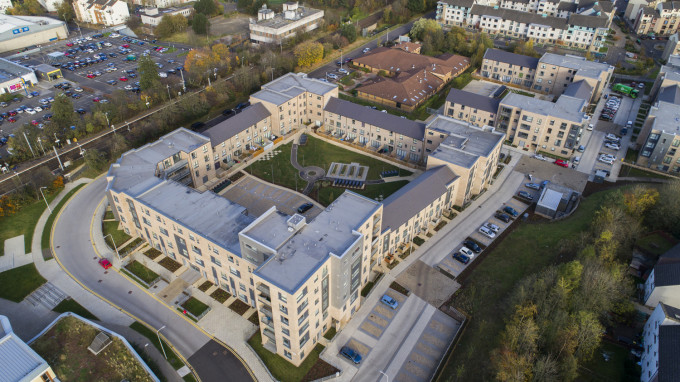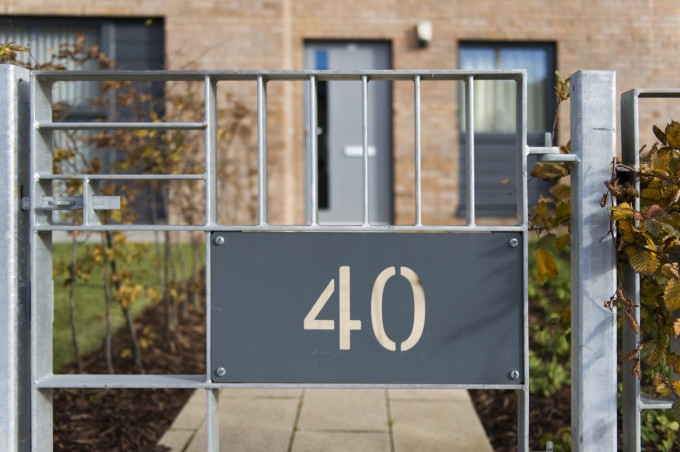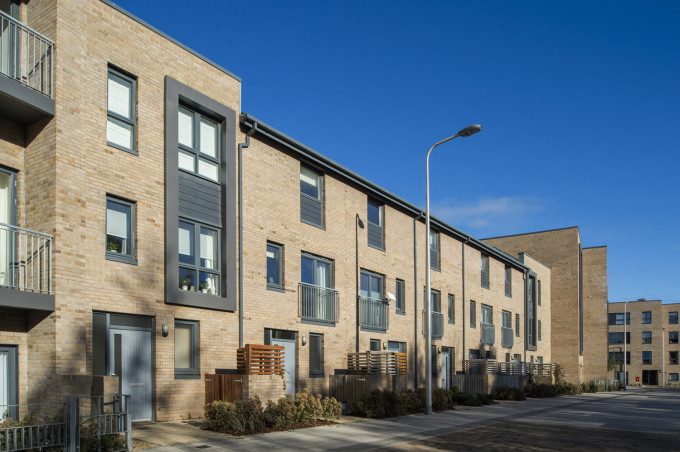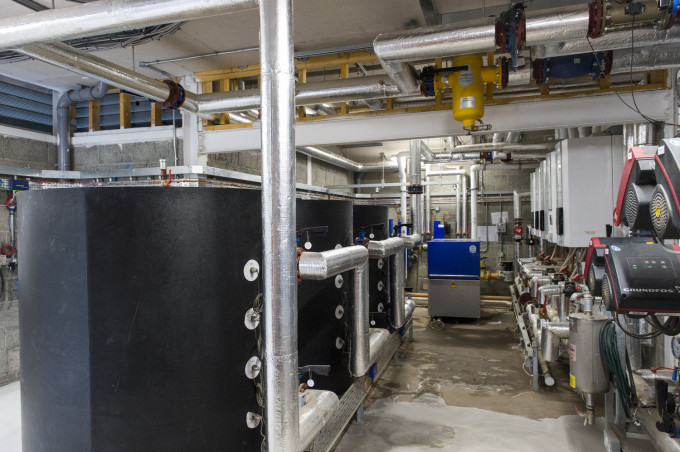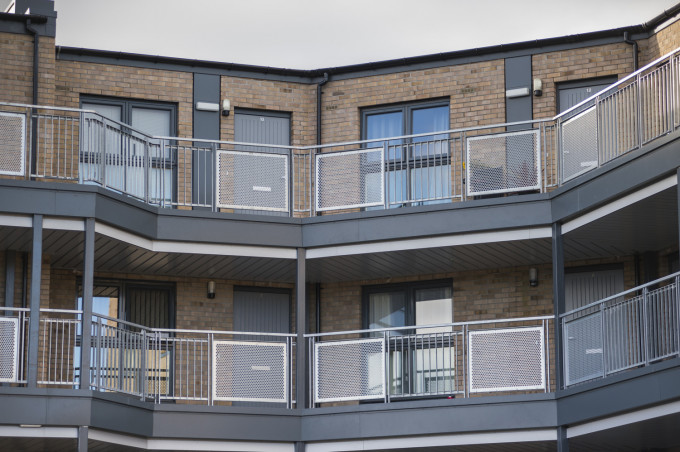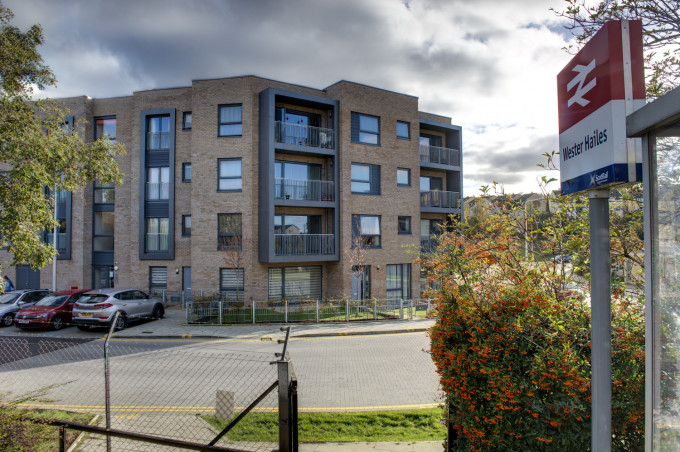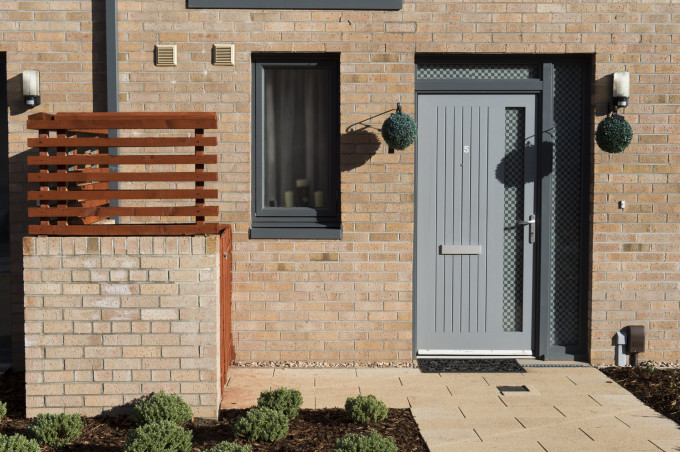Morgan Sindall Construction
Provides construction services in education, healthcare, defence, commercial, industrial, leisure and retail.
Morgan Sindall Infrastructure
Provides services in the highways, rail, aviation, energy, water and nuclear markets, including tunnel design.
BakerHicks
Offers a multidisciplinary design and engineering consultancy.
Overbury
Specialises in fit out and refurbishment in commercial, central and local government offices, retail banking and further education.
Morgan Lovell
Provides office interior design and build services direct to occupiers.
Morgan Sindall Property Services
Carries out response and planned maintenance for social housing and the wider public sector.
Muse Places
Works with landowners and public sector partners to transform the urban landscape through the development of multi-phase sites and mixed-use regeneration, including residential, commercial, retail and leisure.







