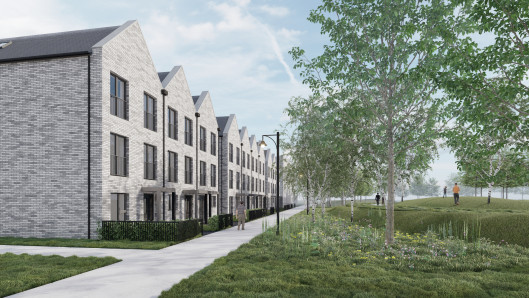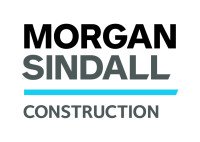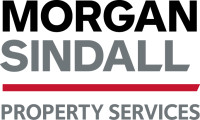This latest phase of development, which build upon the success of the earlier phases of regeneration, including our development Spinners Quarter, will comprise of approximately 450 modern family homes - 30% of which will be affordable homes. The site lies at the heart of the Pendleton regeneration area and is in a highly accessible and sustainable location close to Salford Central and Manchester City Centre.

The proposals, which have been developed in conjunction with Salford City Council as part of a continued commitment to the regeneration of the area, are being shared during the public consultation being held over the coming weeks. The consultation is designed to secure comments and feedback on the proposals prior to the submission of a full planning application.
Tahreen Shad, regional partnerships director for Lovell Partnerships in the north west, said: “Launching the public consultation for areas two and four of Lovell’s Pendleton scheme is a key milestone in the ongoing regeneration of this Salford community, and we are excited to unveil the plans for this development.
“The progress made to date is a testament to the strong relationships and partnerships that Lovell has made with Salford City Council, SP+ and Pendleton Together. We look forward to receiving feedback on the proposals and continuing to work with the council to bring these plans to life.”
The new development will achieve National Described Space Standards (NDSS) to ensure that the homes are of a high quality, exceeding design criteria to create spaces that are safe and adaptable for families, and especially wheelchair users.
These phases will also be expanding on several innovative approaches already featured at Spinners Quarter, such as a cycle street linking into wider Salford cycle routes, rain gardens – planted areas on the main street to help with natural drainage – and adjacent allotments for the community to enjoy.
Barton Willmore, now Stantec, has developed the masterplan for this latest phase, and is also providing planning, architecture and landscape architecture services.
Steven Whitehouse, urban design associate director at Stantec, said: “The proposed development celebrates Salford’s historic townscape qualities, with reference to traditional terraced streets and red brick housing, whilst also achieving modern living standards. At the heart of the development,
“Clarendon Park, which will be overlooked by new homes, has been reimagined to improve safety and to provide new play and recreation facilities, alongside allotments, enhanced pedestrian and cycle routes, and new planting to supplement retained trees.”
All of the proposed homes have been designed to meet the nationally prescribed space standards (NDSS), and will be highly energy efficient, whilst also providing a mix of house types and sizes to meet the needs of the local area.
Clarendon Park has also been designed to provide a range of facilities in a location accessible to the existing and new community. The proposals also include a reconfigured and rejuvenated parkland at Clarendon Park that will include a new Multi-Use Games Area and a skatepark.
Comments are sought on the proposals by the 21 April 2023, and a public exhibition was held at the Pendleton Gateway Centre (M6 5FX) on the 30 March 2023. For more information, please visit the dedicated website for the consultation: www.pendletonconsultation.co.uk.
Chartered surveyors Eddisons, Strategic Sports Consultancy and environmental planning consultants Amenity Tree will also be advising Lovell, SP+ and Together Housing on the project.






